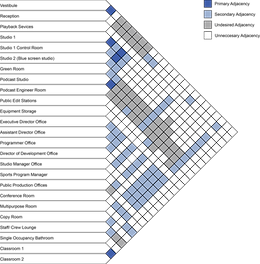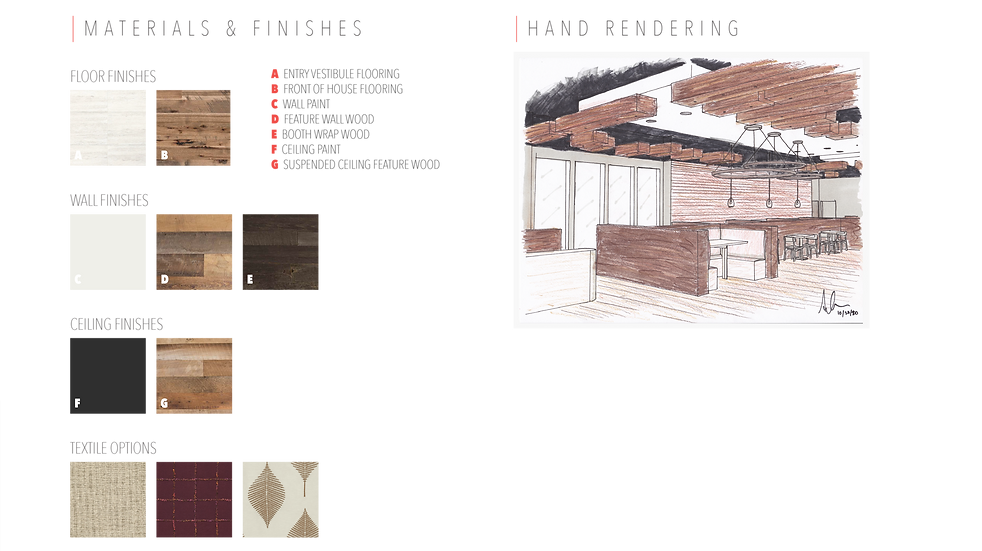
I HAVE ALWAYS BELIEVED THAT
THINKING
BIG
FORCES YOU TO
WORK
HARDER


SENIOR THESIS 2021: LMC MEDIA CENTER
1
| PROJECT BACKGROUND
WHAT IS LMC MEDIA?
LMC Media is a non-profit organization located in Mamaroneck NY. It was founded in 1983 as LMCTV, and began as a Public Access television station. This means that the majority of the content on the channel is produced by members of the community.
The organization has since grown, and rebranded, now providing resources for independent filmmakers, local businesses, and Mamaroneck and Larchmont, NY, residents, who not only want to produce television, but also web series, podcasts, as well as content for social media.

1983 - 2013
2013 - 2020
2020 - PRESENT


| PROJECT DESCRIPTION
The goal of this project is to create a community media center with offices and production spaces for LMC Media, by expanding their operations across the entire 3rd floor of the Town of Mamaroneck Town Center.
This facility will allow LMC Media to have a larger impact in the community by offering more opportunities for engagement and gaining resources for community members to utilize for their productions.


| PRELIMINARY DESIGN
| CONCEPT
EVOLUTION
A space that reflects the evolution of LMC Media, as it continues to expand and unite the community through forward thinking and growth.
A space that is welcoming to both community and LMC members
as it stands by its mission to “BUILD COMMUNITY THROUGH MEDIA.”







| DEMOLITION PLAN

LEGEND
VESTIBULE
RECEPTION
GREEN ROOM
ARCHIVE ROOM
MULTIPURPOSE ROOM
PUBLIC EDIT STATIONS
EXECUTIVE DIRECTOR OFFICE
ASSISTANT DIRECTOR OFFICE
PROGRAMMER OFFICE
01
02
03
04
05
06
07
08
09
DIRECTOR OF DEVELOPMENT OFFICE
STUDIO MANAGER OFFICE
SPORTS PROGRAM MANAGER
PUBLIC PRODUCTION OFFICES
PUBLIC EDITING OFFICE
CONFERENCE ROOM
CLASSROOM 1
CLASSROOM 2
STUDIO 1
10
11
12
13
14
15
16
17
18
STUDIO 1 CONTROL ROOM
STUDIO 2
STUDIO 2 CONTROL ROOM
PODCAST STUDIO
PODCAST ENGINEER ROOM
EQUIPMENT STORAGE
PLAYBACK SERVICES
COPY ROOM
STAFF/ CREW LOUNGE
19
20
21
22
23
24
25
26
27
SINGLE OCCUPANCY ADA BATHROOM
MEN’S RESTROOM
WOMEN’S RESTROOM
STORAGE
28
29
30
31

| RENDERED FLOOR FINISH PLAN



| REFLECTED CEILING PLAN






LEGEND
VESTIBULE
RECEPTION
GREEN ROOM
ARCHIVE ROOM
MULTIPURPOSE ROOM
PUBLIC EDIT STATIONS
EXECUTIVE DIRECTOR OFFICE
ASSISTANT DIRECTOR OFFICE
PROGRAMMER OFFICE
01
02
03
04
05
06
07
08
09
DIRECTOR OF DEVELOPMENT OFFICE
STUDIO MANAGER OFFICE
SPORTS PROGRAM MANAGER
PUBLIC PRODUCTION OFFICES
PUBLIC EDITING OFFICE
CONFERENCE ROOM
CLASSROOM 1
CLASSROOM 2
STUDIO 1
10
11
12
13
14
15
16
17
18
STUDIO 1 CONTROL ROOM
STUDIO 2
STUDIO 2 CONTROL ROOM
PODCAST STUDIO
PODCAST ENGINEER ROOM
EQUIPMENT STORAGE
PLAYBACK SERVICES
COPY ROOM
STAFF/ CREW LOUNGE
19
20
21
22
23
24
25
26
27
SINGLE OCCUPANCY ADA BATHROOM
MEN’S RESTROOM
WOMEN’S RESTROOM
STORAGE
28
29
30
31
| FORM AND FUNCTION
Lighting fixtures from Focal Point Lighting are utilized throughout the project. The fixtures all include acoustical properties that help with noise control. As this is a large project, with its primary use being that of a television and media production facility, with extremely tall ceilings and wide open spaces, it was important that acoustics be a priority in the design.
| RECEPTION




CUSTOM PAINT COLOR

CUSTOM PAINT COLOR

CUSTOM PAINT COLOR

BENJAMIN MOORE
2125-60

BENJAMIN MOORE
2125-60

BENJAMIN MOORE
2128-20
*Hover over a material or furnishing in the renderings
for more information
Paint: Benjamin Moore
Flooring: Miliken
Furniture: Herman Miller
Lighting: Focal Point
| GREEN ROOM


MILIKEN: SOUND AND FURY
INTENSITY: IN315

BENJAMIN MOORE
444

FEATURE WALLPAPER
| ARCHIVE ROOM


| STUDIO 2

RESIDENTIAL ADDITION
2


LEGEND
FOYER
LIVING ROOM
KITCHEN
DINING ROOM
PRIMARY BEDROOM
CRAFT/DRESSING AREA
PRIMARY BATHROOM
01
02
03
04
05
06
07
HALLWAY
FITNESS ROOM
EXISTING SECOND BEDROOM
GARAGE
08
09
10
11




HUDSON'S RESTARAUNT
3



D'ANGOLA FITNESS CENTER
4



ADDITIONAL WORKS
5

| CUSTOM TABLE































